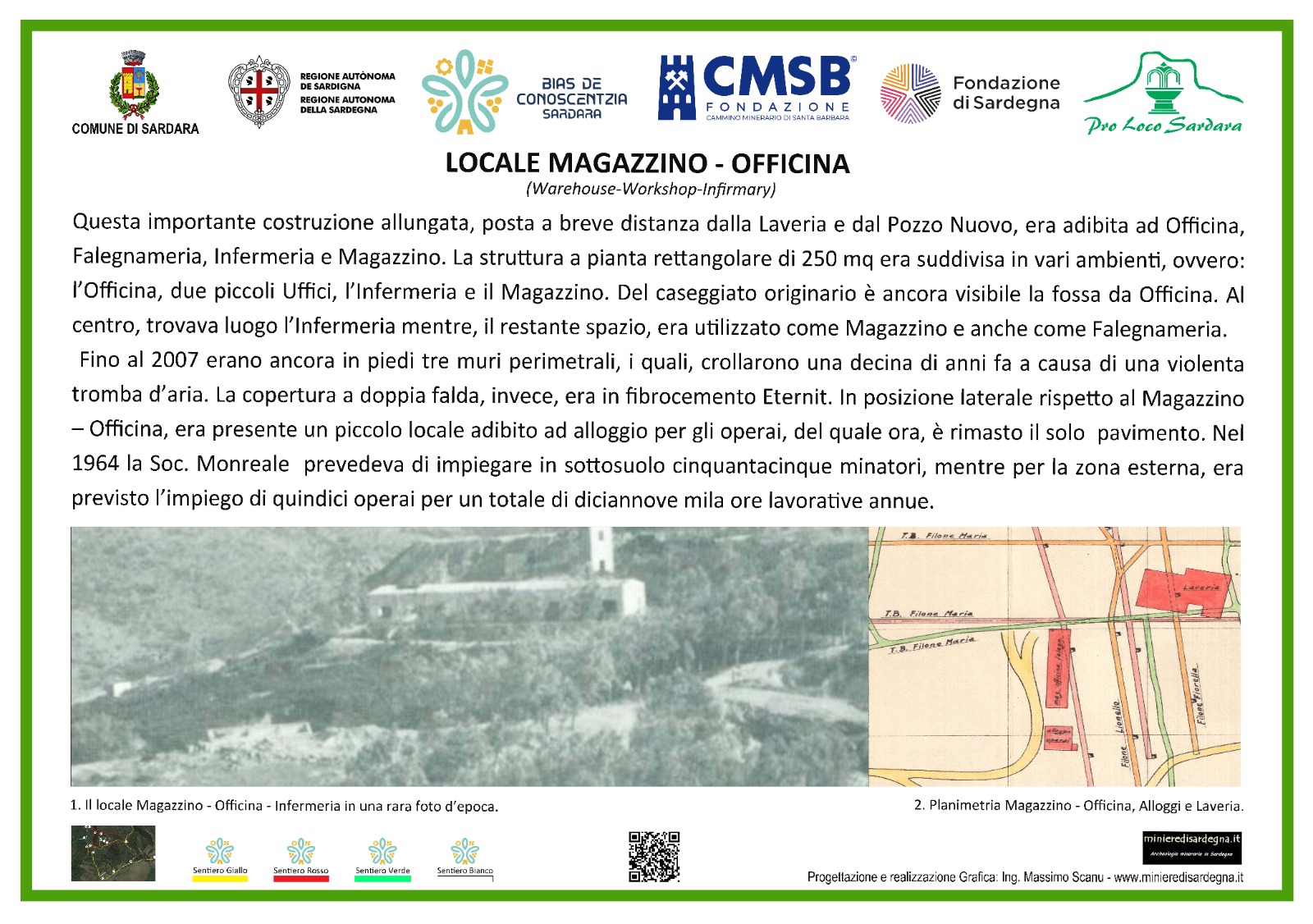
Questa importante costruzione allungata, posta a breve distanza dalla Laveria e dal Pozzo Nuovo, era adibita ad Officina, Falegnameria, Infermeria e Magazzino. La struttura a pianta rettangolare di 250 mq era suddivisa in vari ambienti, ovvero: l’Officina, due piccoli Uffici, l’Infermeria e il Magazzino. Del caseggiato originario è ancora visibile la fossa da Officina. Al centro, trovava luogo l’Infermeria mentre, il restante spazio, era utilizzato come Magazzino e anche come Falegnameria. Fino al 2007 erano ancora in piedi tre muri perimetrali, i quali, crollarono una decina di anni fa a causa di una violenta tromba d’aria. La copertura a doppia falda, invece, era in fibrocemento Eternit. In posizione laterale rispetto al Magazzino – Officina, era presente un piccolo locale adibito ad alloggio per gli operai, del quale ora, è rimasto il solo pavimento. Nel 1964 la Soc. Monreale prevedeva di impiegare in sottosuolo cinquantacinque minatori, mentre per la zona esterna, era previsto l’impiego di quindici operai per un totale di diciannove mila ore lavorative annue.
Local Warehouse – Workshop
This important elongated building, located a short distance from the Washery and the New Shaft, was used as a workshop, carpentry, infirmary and warehouse. The rectangular structure of 250 square meters was divided into various rooms: the workshop, two small offices, the infirmary and the warehouse. Of the original building is still visible the workshop pit. At the center was placed the infirmary while the remaining space was used as a warehouse and also as a carpentry. Until 2007 there were still three perimeter walls, but they collapsed a decade ago due to a violent whirlwind; the double-pitched roof instead ias made of Eternit fiber cement. In a lateral position with respect to the Warehouse-Workshop there was a small room used as accommodation for workers, whose floor only remains. In 1964 the Monreale Company planned to employ 55 miners underground, while outside 15 workers were expected for a total of 19,000 working hours per year.
Lokales Lager – Werkstatt
Dieses wichtige, längliche Gebäude, das sich in der Nähe der Wäscherei und des Neuen Brunnens befand, wurde als Werkstatt, Schreinerei, Krankenstation und Lager genutzt. Die 250 qm große rechteckige Struktur war in verschiedene Räume unterteilt, nämlich: die Werkstatt, zwei kleine Büros, die Krankenstation und das Lagerhaus. Vom ursprünglichen Haus ist die Grube von Officina noch sichtbar. In der Mitte befand sich die Krankenstation, während der restliche Raum als Lagerhaus und auch als Schreinerei genutzt wurde.
Bis 2007 standen noch drei Umfassungsmauern, die vor etwa zehn Jahren aufgrund eines heftigen Wirbels zusammenbrachen. Die Doppelklappenabdeckung hingegen bestand aus Eternit-Faserzement. In seitlicher Position zum Lager – Werkstatt gab es einen kleinen Raum, der als Unterkunft für die Arbeiter genutzt wurde, von dem jetzt nur noch der Boden übrig ist. Im Jahr 1964 wurde die Soc. Monreale plante, fünfundfünfzig Bergleute unterirdisch zu beschäftigen, während im Außenbereich fünfzehn Arbeiter für insgesamt neunzehntausend Arbeitsstunden pro Jahr eingesetzt werden sollten.



